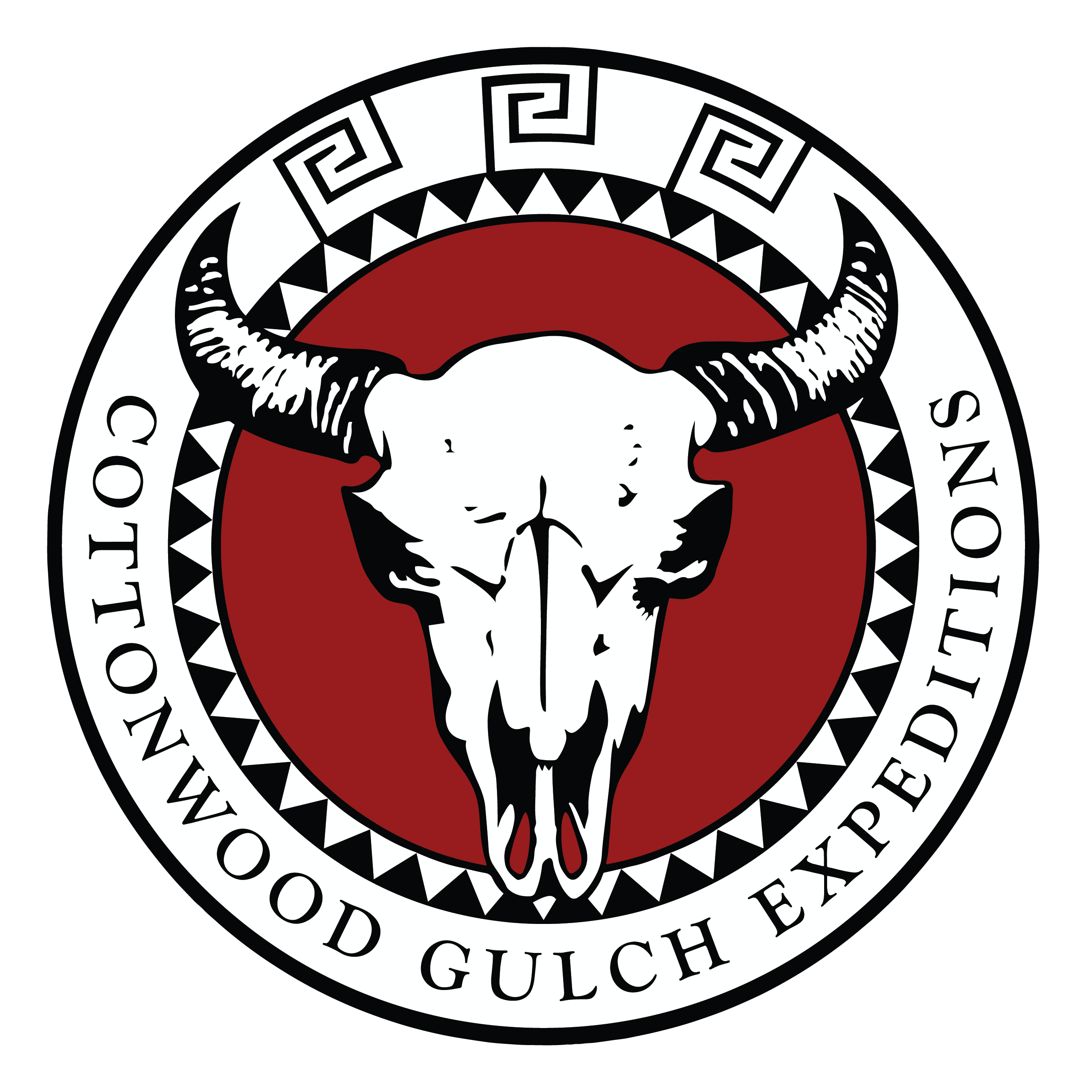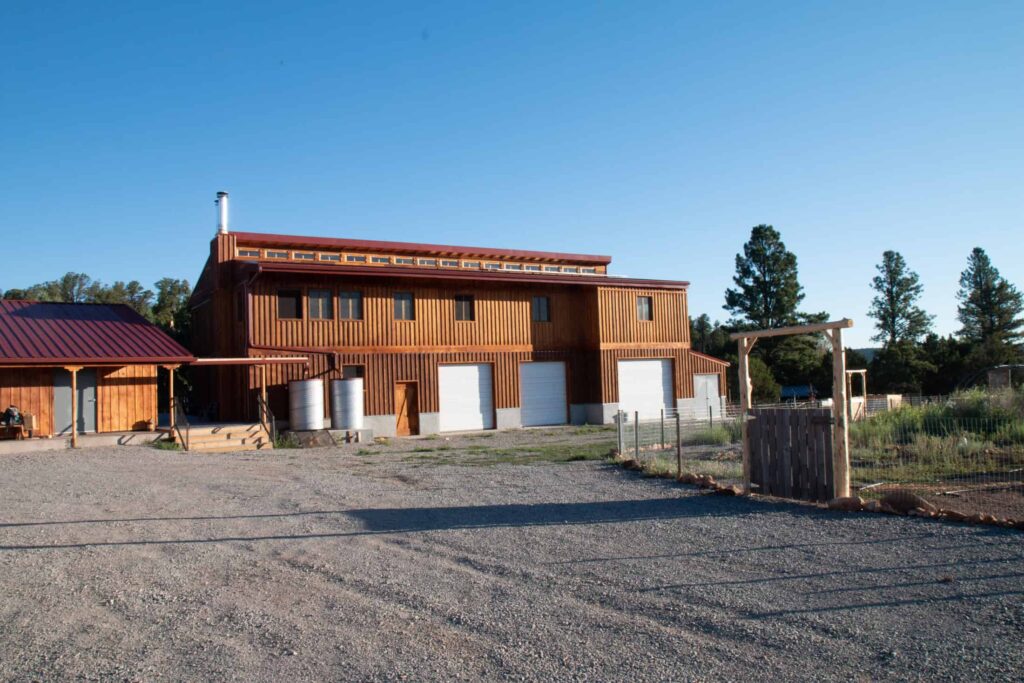The QM building design harkens back to the historic Mess Hall look while providing space for logistics, winter lodging, and storage.
It’s been a long time coming, and because of that, we are so happy to announce the completion of our recent building project! The building and expansion on the Mess Hall that was envisioned a decade ago is finally ready to be put to use in a way that greatly enhances our programs that occur at, and around our Basecamp property.
We would like to thank everyone involved in the planning, funding and construction of this project. This includes everyone that donated to the capital campaign, the architects involved in planning the specifications, the Cottonwood Gulch staff that shuttled the project though, and Insight Construction, and their subcontractors who tirelessly solved problems when we inevitably ran into them. Without everyone’s support, the project wouldn’t be where it is today. Thank you!
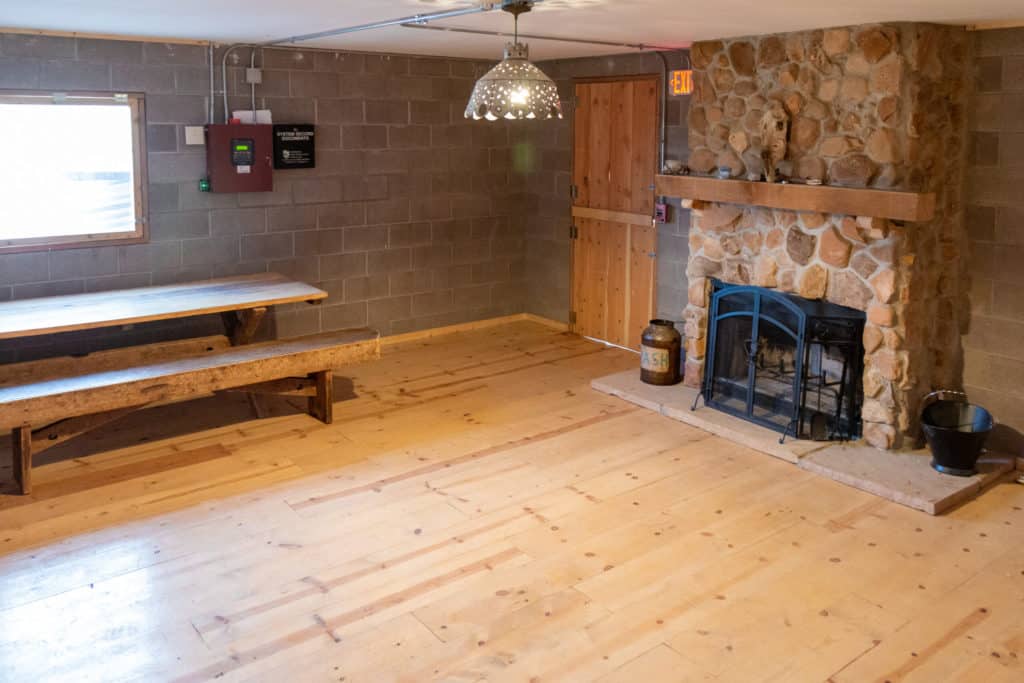
A new staff room on the ground floor of the QM building offers an updated space for trek staff meetings during the summer; and the opportunity for small groups to meet during other times of the year.
A review for some and an introduction to many, let me quickly run through some of the features that will help elevate our programs and make the Basecamp property even more sustainable that it previously was.
To start, let’s go through the expanded Mess Hall, that was mostly completed for the summer of 2019. In addition to expanding the amount of room for cooking and KP in the kitchen, additional appliances were added, increasing the amount of food that can be produced for large events, like Rendezvous and reunions. In addition to that, the two primary elements that were added were a walk-in refrigerator and freezer, which increases the ability to store food, and a rodent-proofed food vault for dry goods. With these additional storage spaces, the kitchen is opened up, making it a better place to produce food and making it a usable teaching kitchen for students to work alongside the kitchen staff.
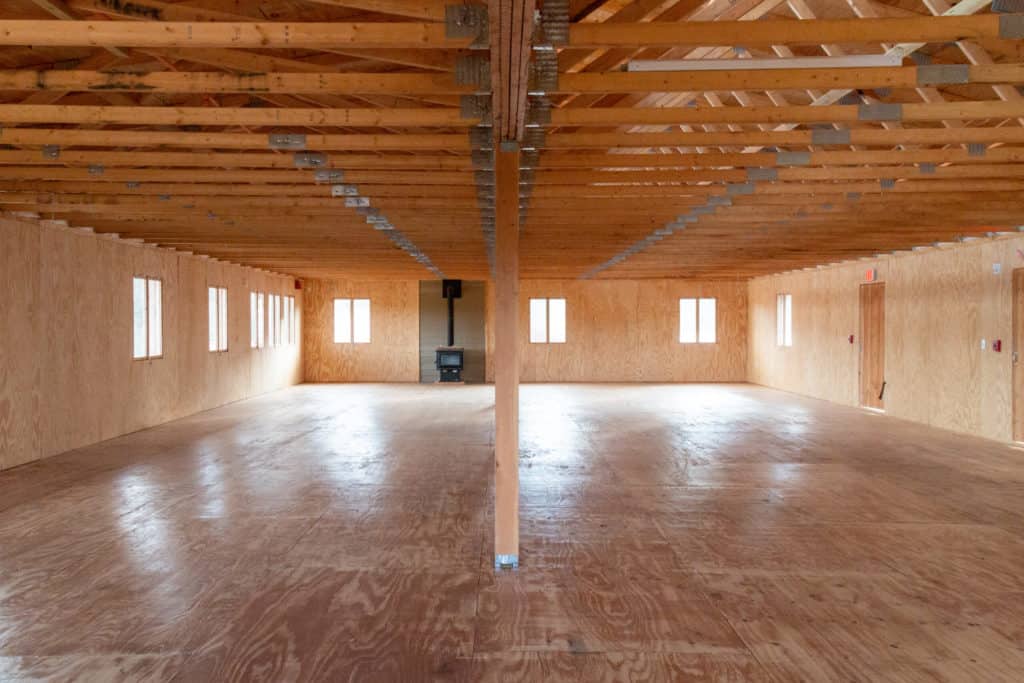
The upstairs space offers an open, heated space for larger group gatherings or classes and will also have lodging space for 40 people in bunks.
Also, added to the Mess Hall side of the project, a new two-sided shower house with five shower heads per side, more than doubling the previous capacity, and two handicapped stalls. This system feeds into the same leach field as the kitchen, protecting Sawyer Creek from runoff. Also tied into that system is a new laundry room, complete with four washers and dryers, making laundry days much easier for treks and basecamp staff.
Connecting the Mess Hall side to the new QM Building is a deck that feels like it was made for morning yoga. Starting on the first floor of the QM Building, there are three great big bay doors, perfect for backing a com into. The deck is at truck bed height, making it easier to pack water coolers and stoves for the road, or lumber for a project. In this primary room there is storage space for all our gear, and a reimagined workshop that not only will provide a space for building and repairing infrastructure, but as a program space for students to learn woodworking. Finishing off the downstairs is the new staff room with a fireplace, and another rodent-safe food vault for road cooks to organize, pack out bulk products, and store their food for upcoming road loops. On the outside of the building on the north side there is a trash room and a farm shed for storing and organizing tools, chicken feed and irrigation tubing.
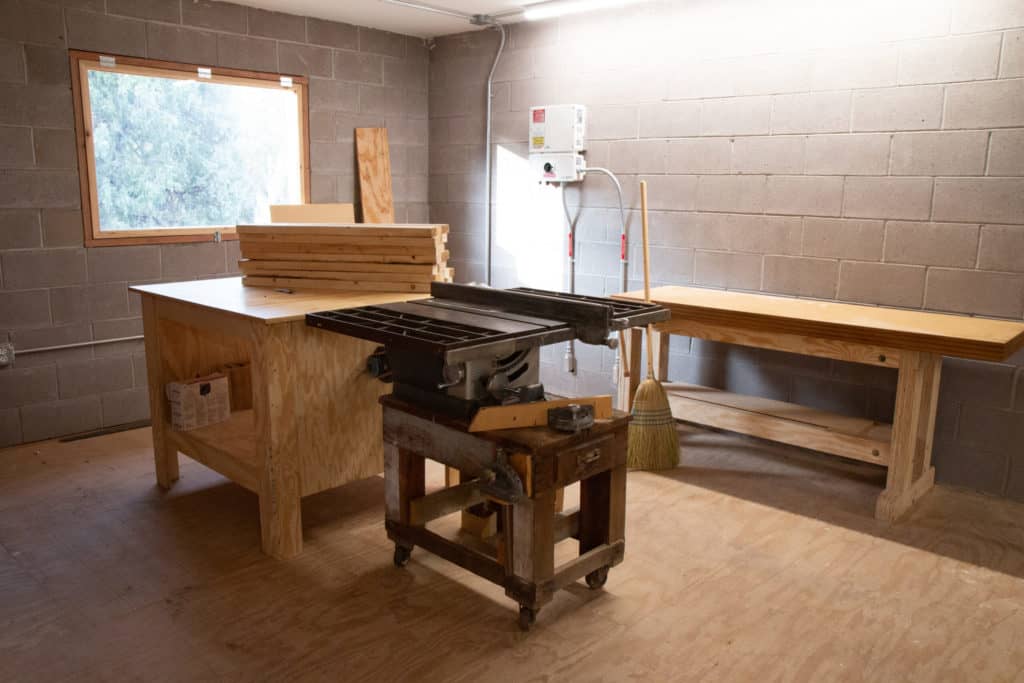
A new workshop space has been dedicated to Chet Kubit, long-term Gulch staff person, handyman, and construction expert. On the back wall of Chet’s Workshop is the control panel for a rooftop solar array.
Around the back, we find the staircase for the second floor. Outfitted with low impact, stair riser solar lights, getting upstairs at night is safer and keeps the stars as bright as they can be. Upstairs, originally envisioned as the winter bunkhouse, is a multipurpose room that will likely serve many uses. It will house 20 movable bunkbeds for sleeping in the colder months as well as tables and a few outlets for classroom space. This space has already been used for two chainsaw safety classes, a community fire learning exchange, and has the potential for so many additional uses. This upstairs space also features insulated walls and roof, and a wood stove to help keep it warm in the colder months.
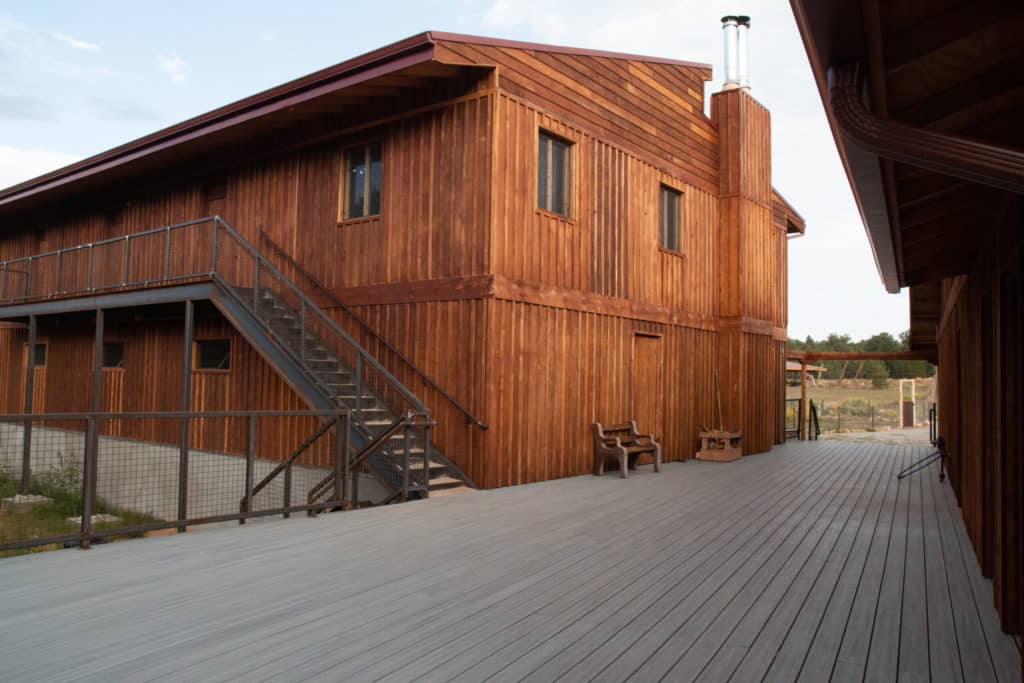
The large deck between the Mess Hall and the QM Building has already become a favorite hang-out spot of Gulch staff and promises to be a favorite spot for trekkers as well.
We are so excited to have this new building as a resource for the future, and know that many of its benefits are still unknown. Again we would like to thank everyone involved in getting us to this point and can’t wait to show it off when Basecamp is reopened to the public!
